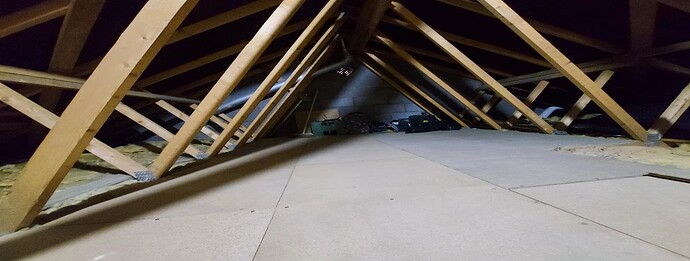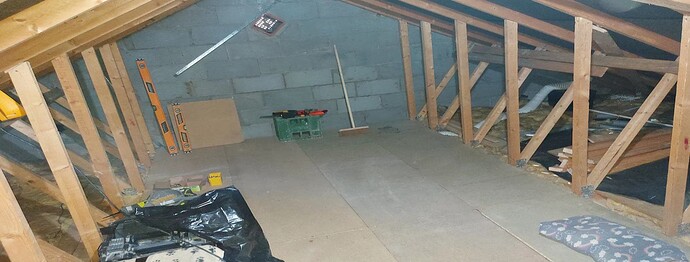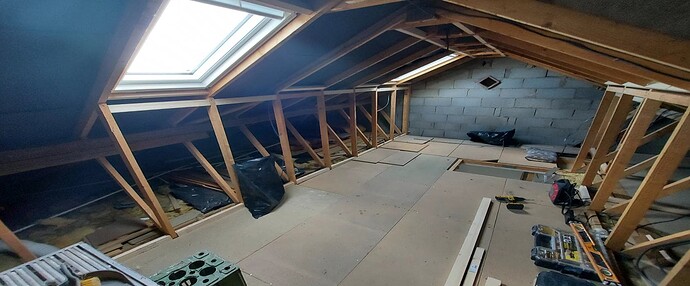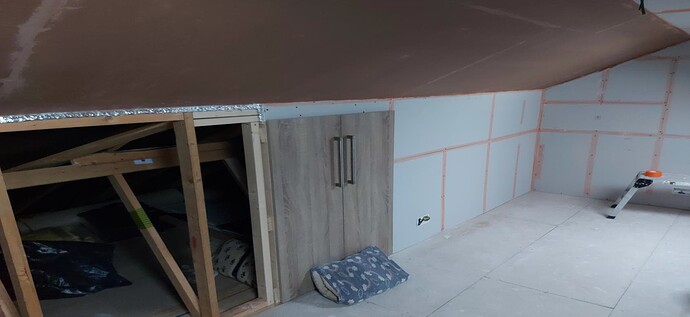My line of work (which wasn’t structural) meant I never got to ask technical questions in public very often - but this one’s personal.
I’m looking at buying a house which has had a fairly recent loft conversion. The roof structure was originally formed from prefabricated fink trusses and it looks like the builder has replaced the inner webs on those with vertical struts to make space for the new room. I’ve asked the vendor to provide evidence that somebody did the calculations first and that Building Control (this is in England) approved the work - but I’m not optimistic that they’re going to have that evidence.
Photos:
Original:
Modified:
Apart from the design change to the truss, the connections between the new struts and the top chord look a bit tenuous. Not much evidence of any reinforcement to the joists beneath the flooring either.
Anybody seen it done like this before? Any thoughts on what it’s likely to have done to the performance of the trusses?
While there’s always a possibility of negotiating over price to cover the cost of potential remedial work, this is meant to become our main home and I don’t have much appetite for having to share a home with really intrusive repairs - so I’m starting to get cold feet. Am I getting oversensitive in my old age?
A.
You are not over sensitive at all.
Since this is in England, and a real estate purchase, I would definitely contact a local structural engineer to get his or her opinion prior to any purchase. I am not licensed in England to practice, only WA and HI in the states.
The design loads for the space are probably greater now, and the trusses may or may not be supported at the panel points of the bottom chord. The local engineer could determine that. May need to remove some wall finishes below to see what is there.
Since this is a prospective purchase, I doubt the owner would do this, so . . . walk away!
I agree, especially if the time is short and the current owner will not let any of the ceiling below be opened up.
Another concern would be if the alterations were ever permitted, if that is required in the UK. Don’t know the laws there, but I certainly do here…
Thanks folks.
I’ve asked the vendor if they can provide:
- Evidence that the alterations made to the roof trusses and change of use of the associated ceiling joists during the conversion of the loft were designed by a structural engineer to provide adequate strength and stiffness.
- Evidence of approval of plans by the Local Authority Building Control department and completion certificate for the loft conversion.
… without a great deal of hope that either will be available. A pity.
A.



