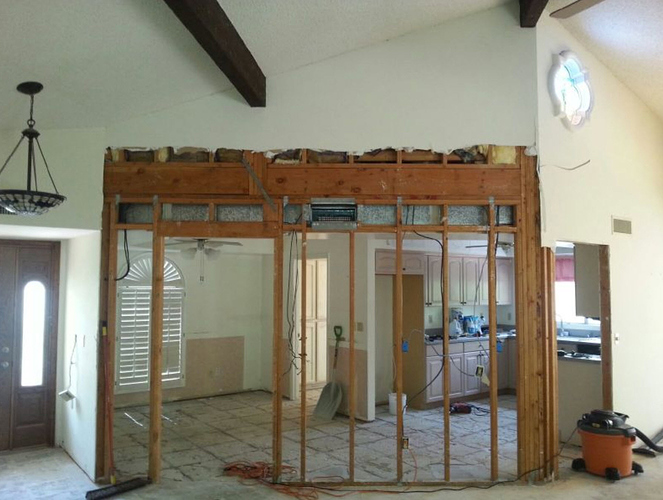QUESTION
I’d like to remove the wall in the attached picture and provide a 12 ft wide opening. The wall is supporting approximately 92 sq. ft. of sloped roof covered with clay tile and 60 sq. ft. of flat roof with membrane. For the factored vertical loading I have calculated the maximum shear at the left side to be 5,800 lb’s and the maximum moment at roughly 58" from the left side to be 22.5 kip-ft. I am looking at either a 3/8" x 12" steel plate or a MC 12 x 10.6 steel channel, both A36.
I am interested in thoughts concerning screwing the steel plate or channel to the wood to support the load currently carried by the wall. I am particularly interested in information concerning “modern” lag screws such as those manufactured by "Screw Products, Inc…
Note, the 2 x 10 at the top of the wall is a single 2 x 10 rim board for the flat roof.
REPLIES
bhiggins
You have that stud pack taking the point load from the ceiling beam above, how do you plan on transferring the roof load from the stud-pack to the side of your new steel beam? Seems like it wouldn’t work. Plus splicing those existing beams with steel seems wonky in general.
I’m not aware of any lag screws that can penetrate 3/8" thick material. This is traditionally done with (2) rows of 5/8" through-bolts @ 12" to 16" O.C. and extra bolts at the supports.
Seems like the contractor just wants a “screw it on” solution that doesn’t exist. The easiest and cleanest solution I believe is to do a 2-ply 11-7/8 LVL connected to the 2x10’s with screws such as Simpson SDS screws, construct a new stud pack from the LVL to beam above to take the roof load, then finish with new framing above the beam flush to have a clean appearance- kind of like a furr-out.
Forte by Weyerhaeuser is an excellent, easy, and free program for designing wood members. You should get more capacity if you consider the fasteners as bracing your beam. Or you can go as deep as you want if the end product will be concealed. I would use jack studs on the new beam, who knows what will be remaining when the contractor removes the existing wall.
SOURCE
https://www.eng-tips.com/viewthread.cfm?qid=423177
Above is a snippet.
