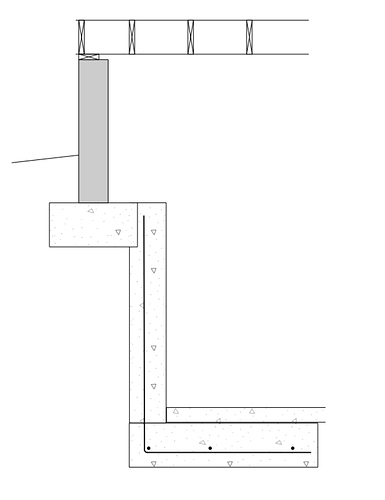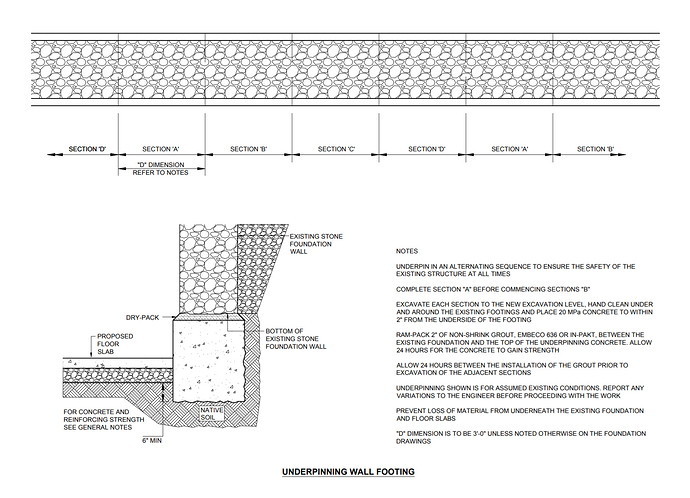QUESTION
I have a contractor who wants to convert most of his crawlspace into a basement (it is his own home). Enclosed is the detail we are tossing around. The soil is pretty stiff and he is doing this in small sections so he is not worried about stability during construction. My question is how to account for the surcharge load due to the existing house footing? Part of the footing load is being used to prevent overturning of the new retaining wall, but part of the load is adding surcharge. If the computed pressure under the existing footing is, say, 750 psf (service), what would you do?
See drawing below:
REPLIES
dik
Have done this often, but make the wall thickness the same as the footing width… no eccentricities… break into underpinning segments… Here is some standard detail:
SOURCE
https://www.eng-tips.com/viewthread.cfm?qid=429287
Above is a snippet.

